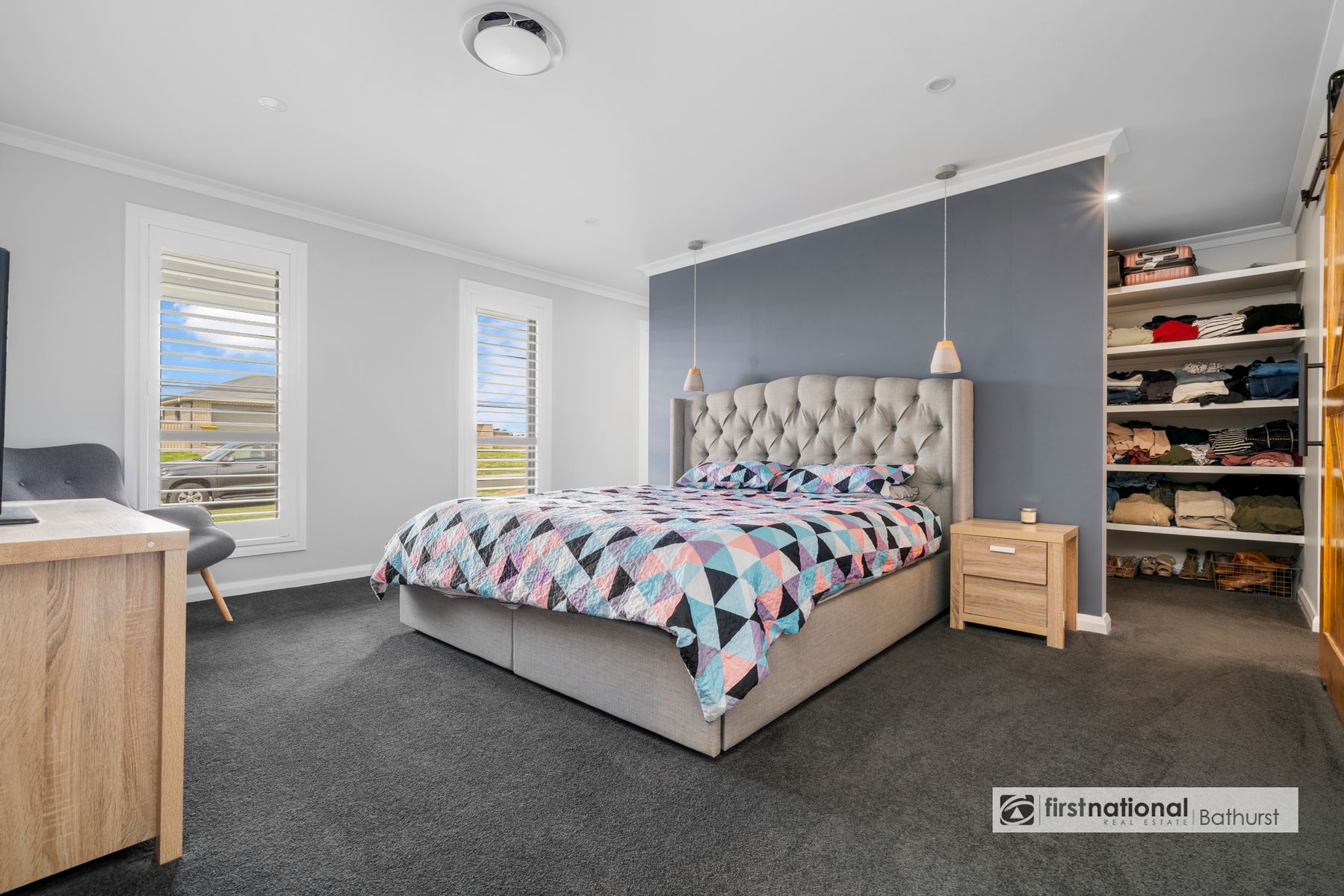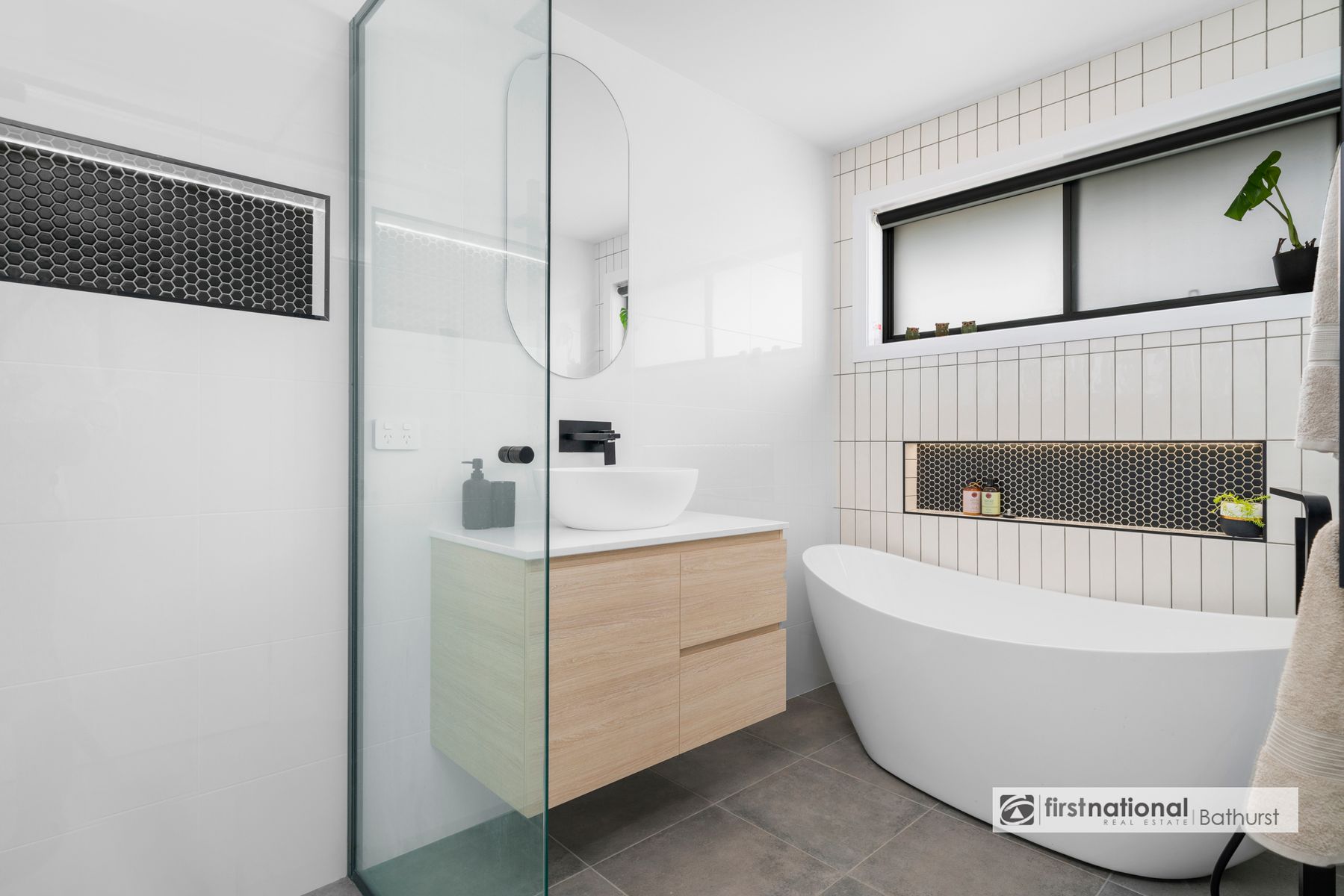THE DREAM HOME
Boasting the trifecta of location, size and style, this home is arguably one of the finest builds in the Marsden Heights Estate. Delivering the ‘wow’ factor in spades with designer touches and quality appointments throughout, the free-flowing floor plan caters for even the largest of families. Be quick to inspect this masterpiece of a home! Call Mark Dwyer today to book your private inspection! 0498 003 774
With features including but not limited to:
• Beautiful aspect encapsulating... Read more
With features including but not limited to:
• Beautiful aspect encapsulating... Read more
Boasting the trifecta of location, size and style, this home is arguably one of the finest builds in the Marsden Heights Estate. Delivering the ‘wow’ factor in spades with designer touches and quality appointments throughout, the free-flowing floor plan caters for even the largest of families. Be quick to inspect this masterpiece of a home! Call Mark Dwyer today to book your private inspection! 0498 003 774
With features including but not limited to:
• Beautiful aspect encapsulating 180-degree views of Bathurst
• Designer kitchen with 80mm stone benchtops, double ovens, and amazing storage
• The ultimate butlers pantry with separate sink and substantial bench space
• Stylish ensuite with freestanding bath led strip lights to niches and double bowl vanity
• Dedicated study with substantial space and Velux skylight
• Outdoor kitchen with stone benchtops and sink
• Large undercover alfresco area & additional paved courtyard, perfect for all year entertaining
• 6m x 6m colourbond shed with over-height doors
• All bedrooms generously sized with built-ins (main with his and hers WIR)
• Ducted and zoned heating and cooling system
• Great side access with plenty of room for the boat, caravan, or trailer
• Fully landscaped yard with established garden beds and full irrigation system
• Firepit area
**Council Rates: Approx. $3,071.86 pa
With features including but not limited to:
• Beautiful aspect encapsulating 180-degree views of Bathurst
• Designer kitchen with 80mm stone benchtops, double ovens, and amazing storage
• The ultimate butlers pantry with separate sink and substantial bench space
• Stylish ensuite with freestanding bath led strip lights to niches and double bowl vanity
• Dedicated study with substantial space and Velux skylight
• Outdoor kitchen with stone benchtops and sink
• Large undercover alfresco area & additional paved courtyard, perfect for all year entertaining
• 6m x 6m colourbond shed with over-height doors
• All bedrooms generously sized with built-ins (main with his and hers WIR)
• Ducted and zoned heating and cooling system
• Great side access with plenty of room for the boat, caravan, or trailer
• Fully landscaped yard with established garden beds and full irrigation system
• Firepit area
**Council Rates: Approx. $3,071.86 pa


























